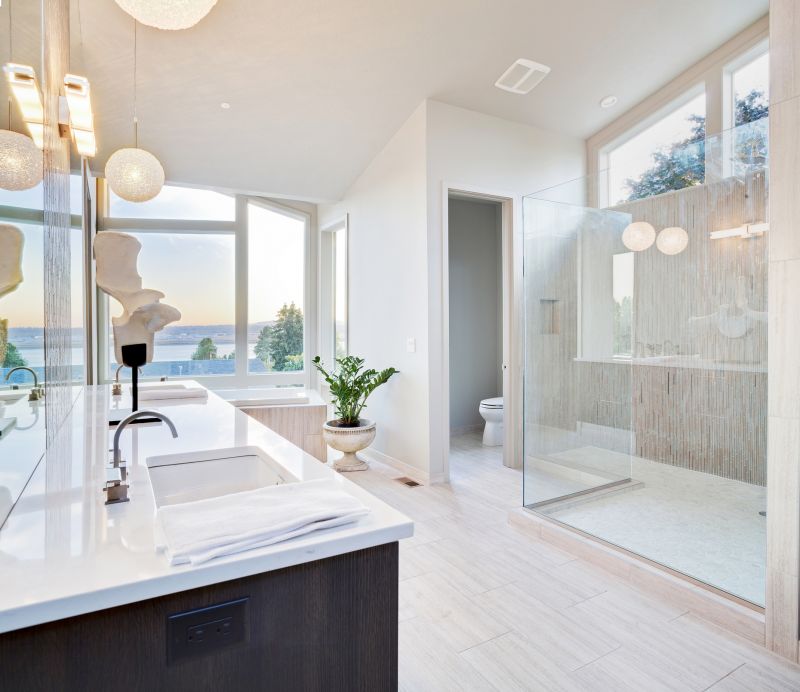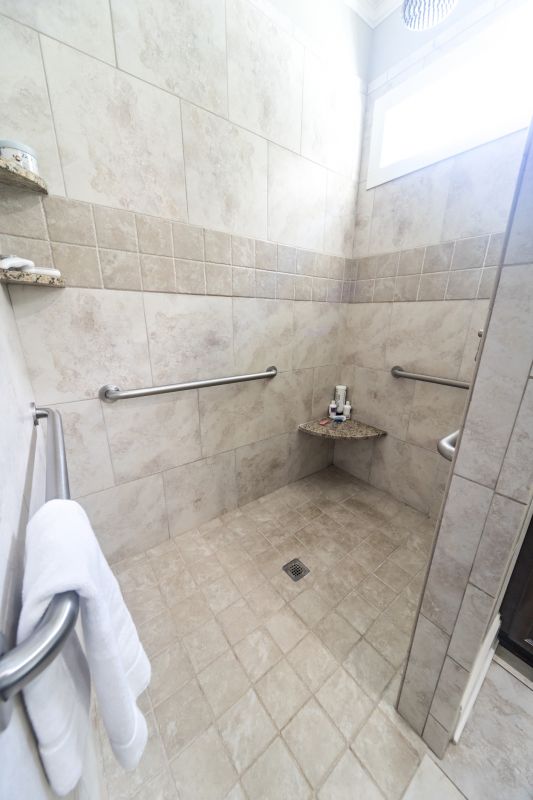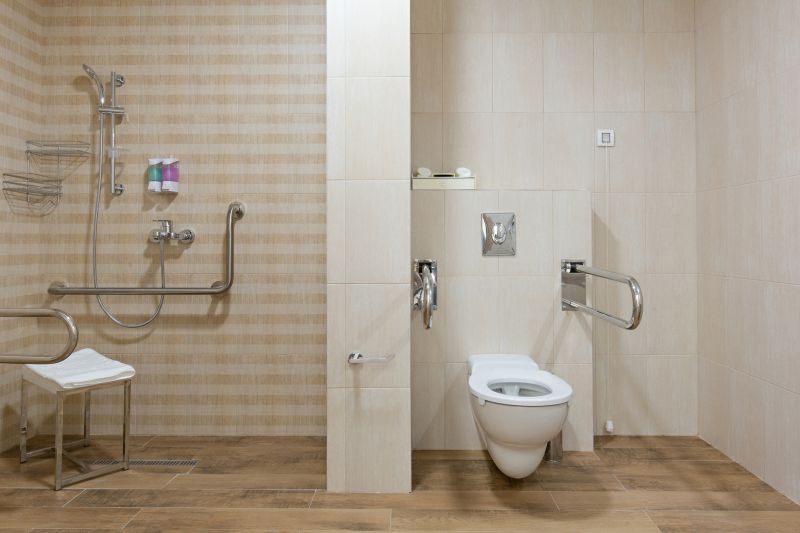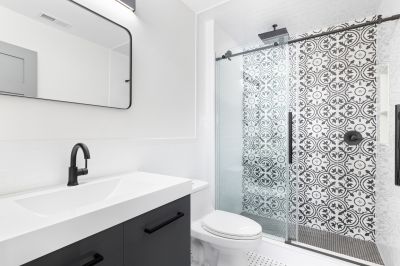Optimized Shower Configurations for Small Bathrooms
Designing a small bathroom shower involves maximizing space while maintaining functionality and style. Careful planning can result in a layout that feels open and comfortable despite limited square footage. Incorporating innovative solutions such as glass enclosures, corner units, and space-saving fixtures enhances usability and aesthetic appeal.
Corner shower units utilize often underused space, fitting neatly into a bathroom corner. They are ideal for small bathrooms as they free up additional room for other fixtures and storage options.
Sliding doors eliminate the need for extra space for door clearance, making them a practical choice for tight layouts. They come in various styles, from clear glass to frosted finishes, complementing different design themes.

A glass-enclosed shower creates a sense of openness and allows light to flow freely, making the space appear larger. Frameless designs add a sleek, modern touch.

Walk-in showers without doors or curtains can save space and provide a minimalist look. They often feature built-in niches for storage.

Using fixtures like wall-mounted controls and compact showerheads maximizes available space and enhances accessibility.

Vertical and diagonal tile patterns can create the illusion of height and width, making small bathrooms feel more expansive.
| Layout Type | Description |
|---|---|
| Corner Shower | Fits into a corner, ideal for maximizing space in small bathrooms. |
| Walk-In Shower | Features an open design without doors, offering a spacious feel. |
| Neo-Angle Shower | Uses a combination of walls and doors to fit into awkward corners. |
| Recessed Shower | Built into a wall cavity, saving floor space. |
| Shower with Bench | Includes a built-in seat, suitable for small but functional designs. |
| Frameless Glass Shower | Provides a sleek look that visually enlarges the space. |
| Shower with Niche Storage | Built-in shelves for toiletries, reducing clutter. |
| Sliding Door Shower | Eliminates door swing space, ideal for tight areas. |
Effective small bathroom shower layouts focus on creating a sense of openness through transparent materials and minimalistic fixtures. Incorporating built-in storage solutions reduces clutter and maximizes available space. Choosing the right layout depends on the bathroom's dimensions, existing plumbing, and personal preferences for style and convenience.
Lighting plays a crucial role in small bathroom design. Bright, layered lighting enhances the sense of space and highlights design features. Combining natural light with well-placed artificial lights can make a small shower area feel more inviting and less confined.
Material selection influences both the appearance and functionality of a small bathroom shower. Light-colored tiles, large-format tiles, and reflective surfaces help to open up the space visually. Durable, water-resistant materials ensure longevity and ease of maintenance.
Incorporating these design ideas and layout options can significantly improve the usability and aesthetic of small bathroom showers. Proper planning ensures that even compact spaces are functional, stylish, and comfortable for everyday use.






